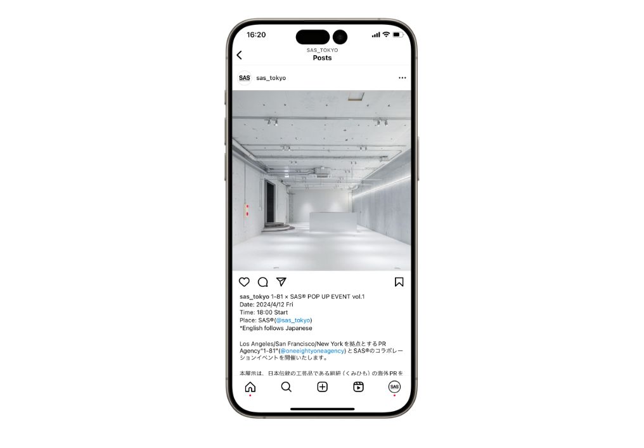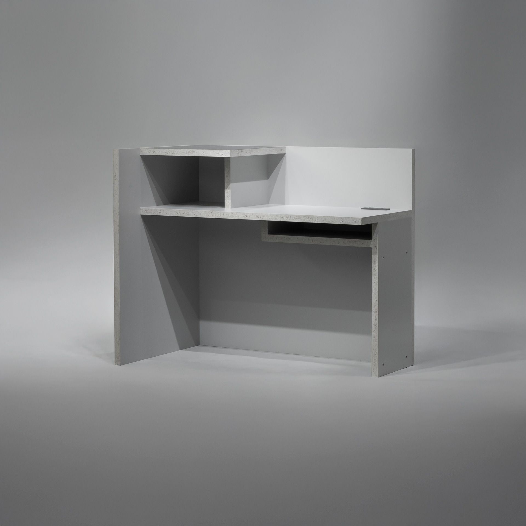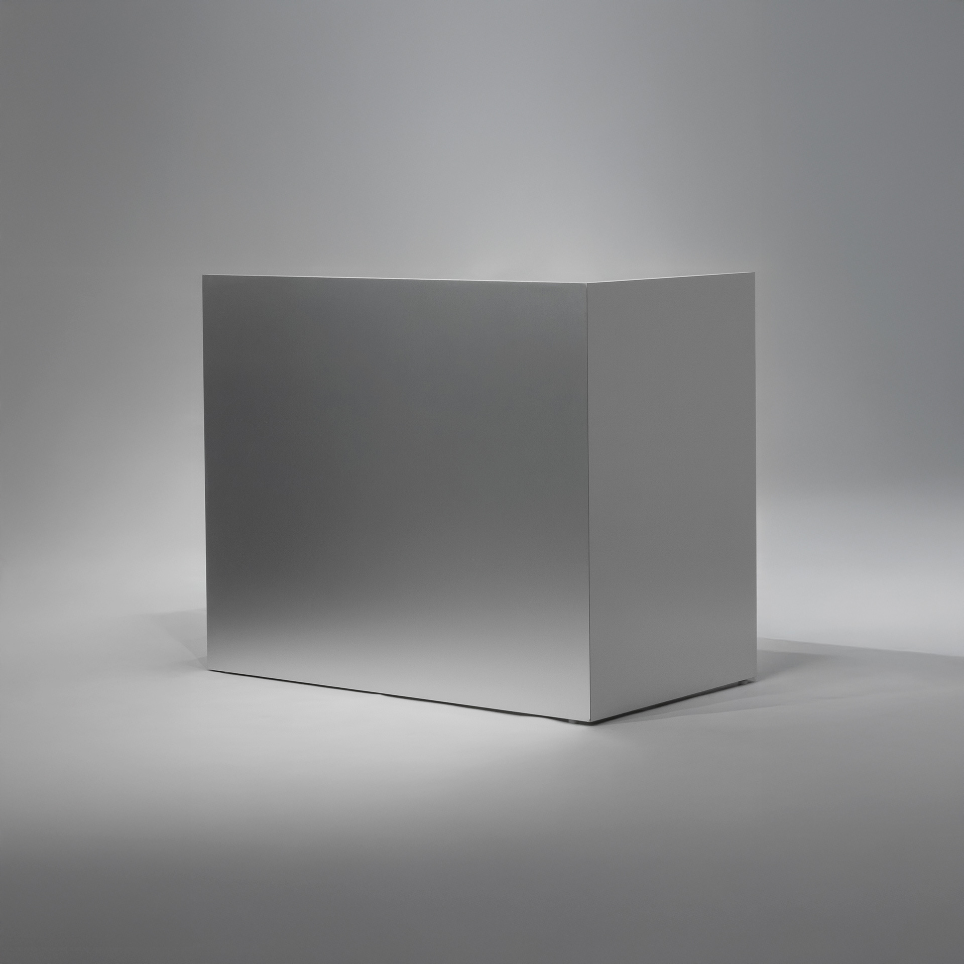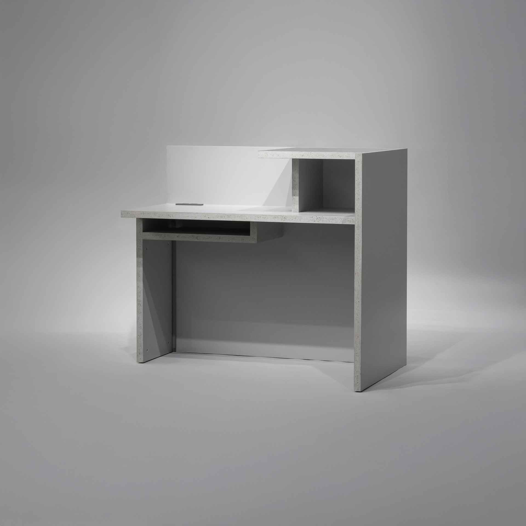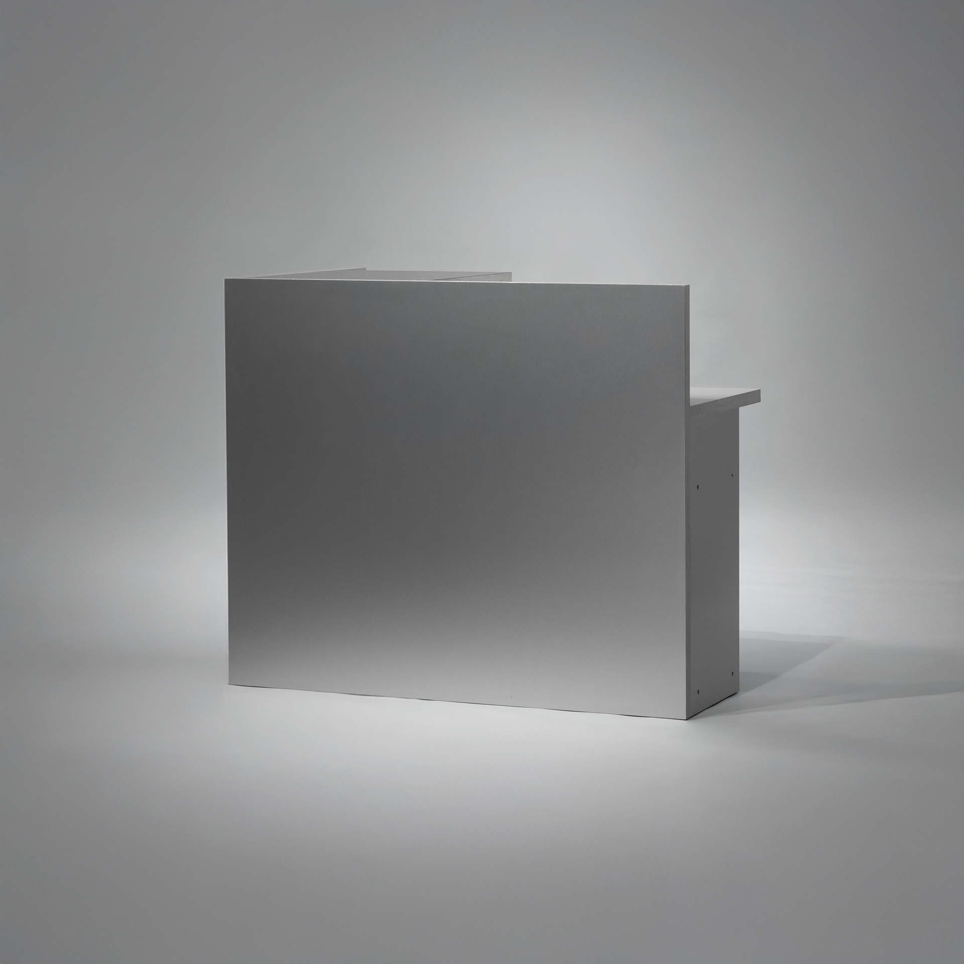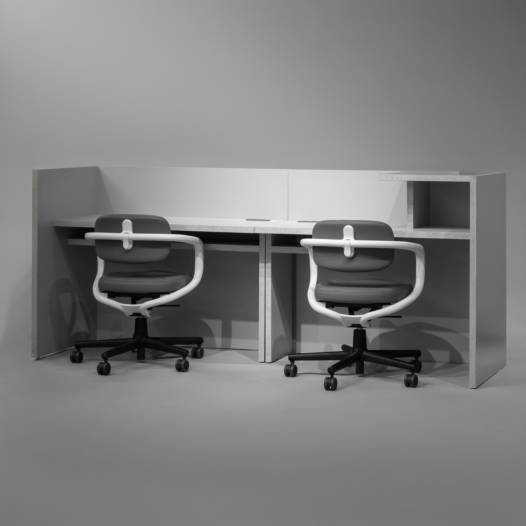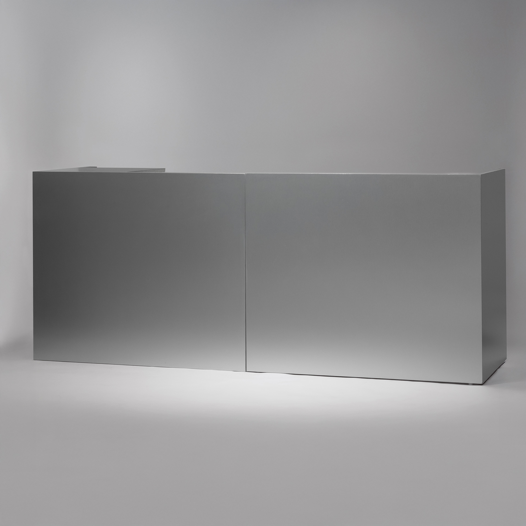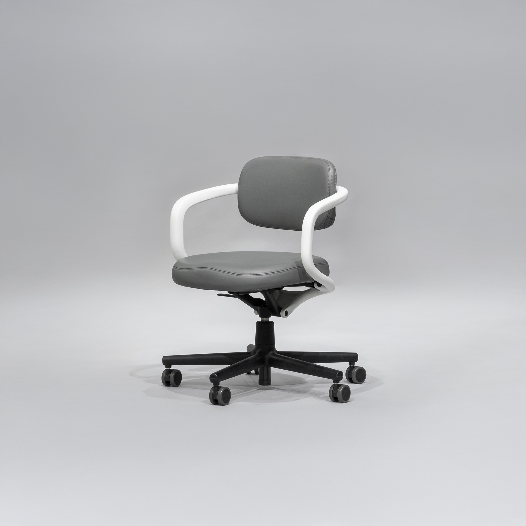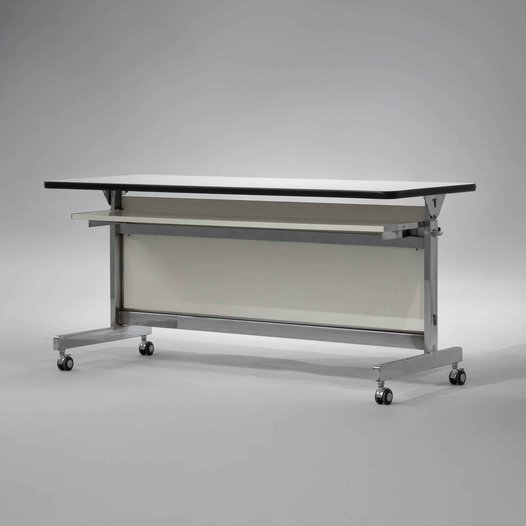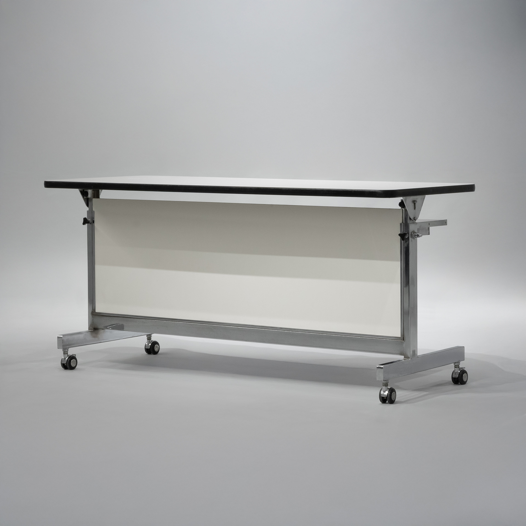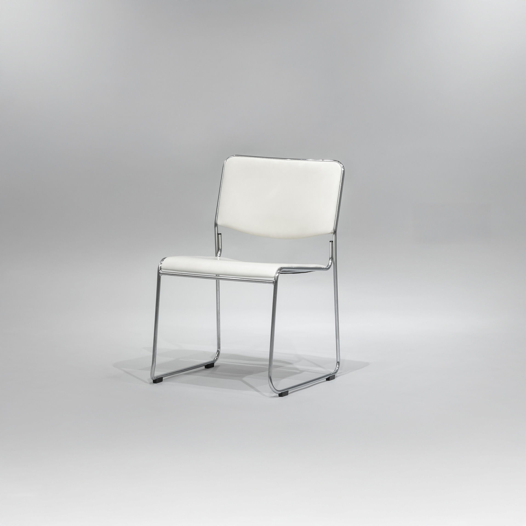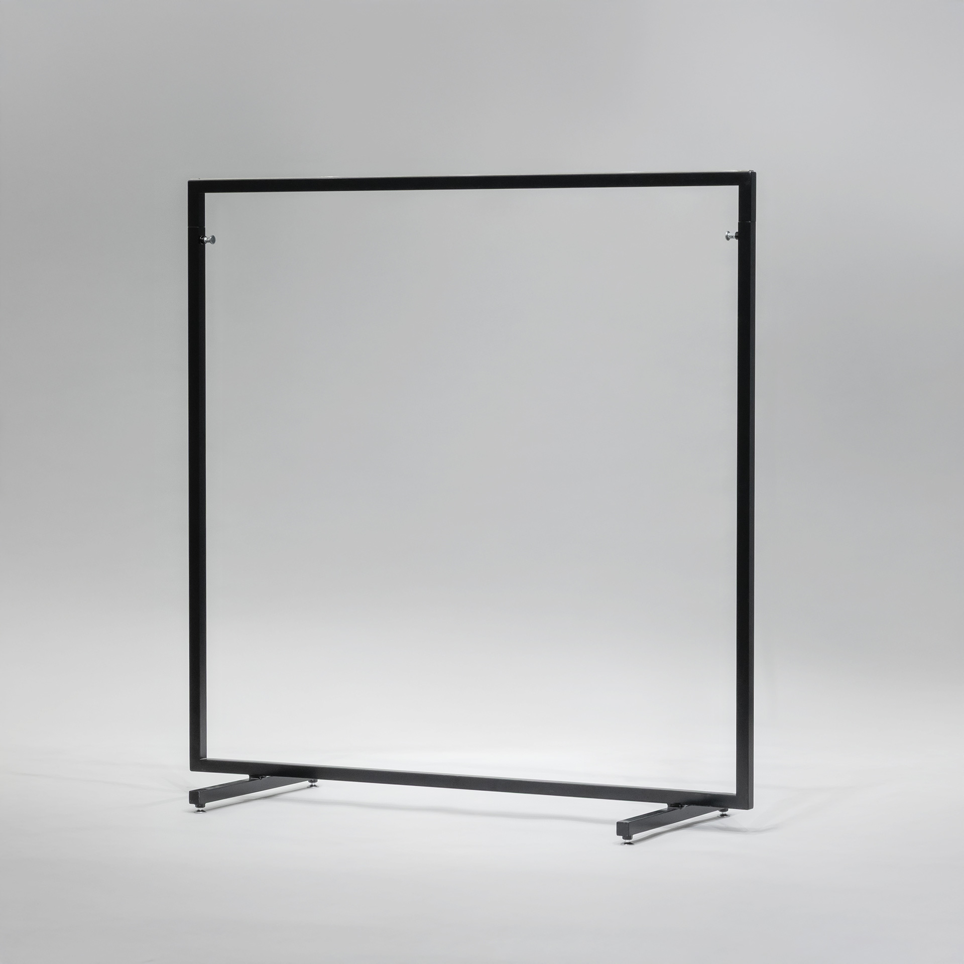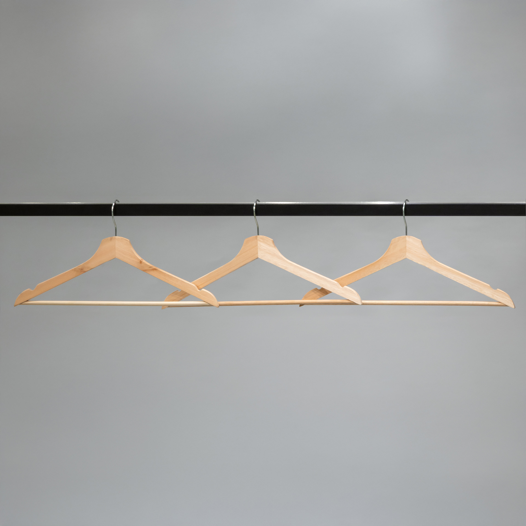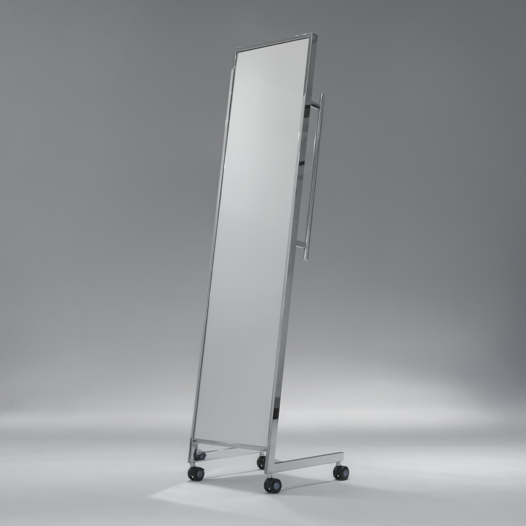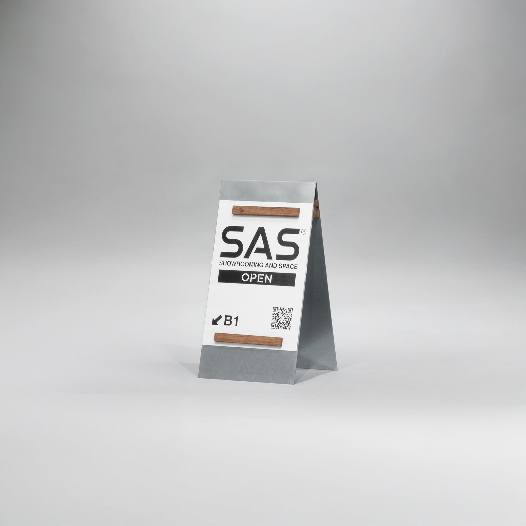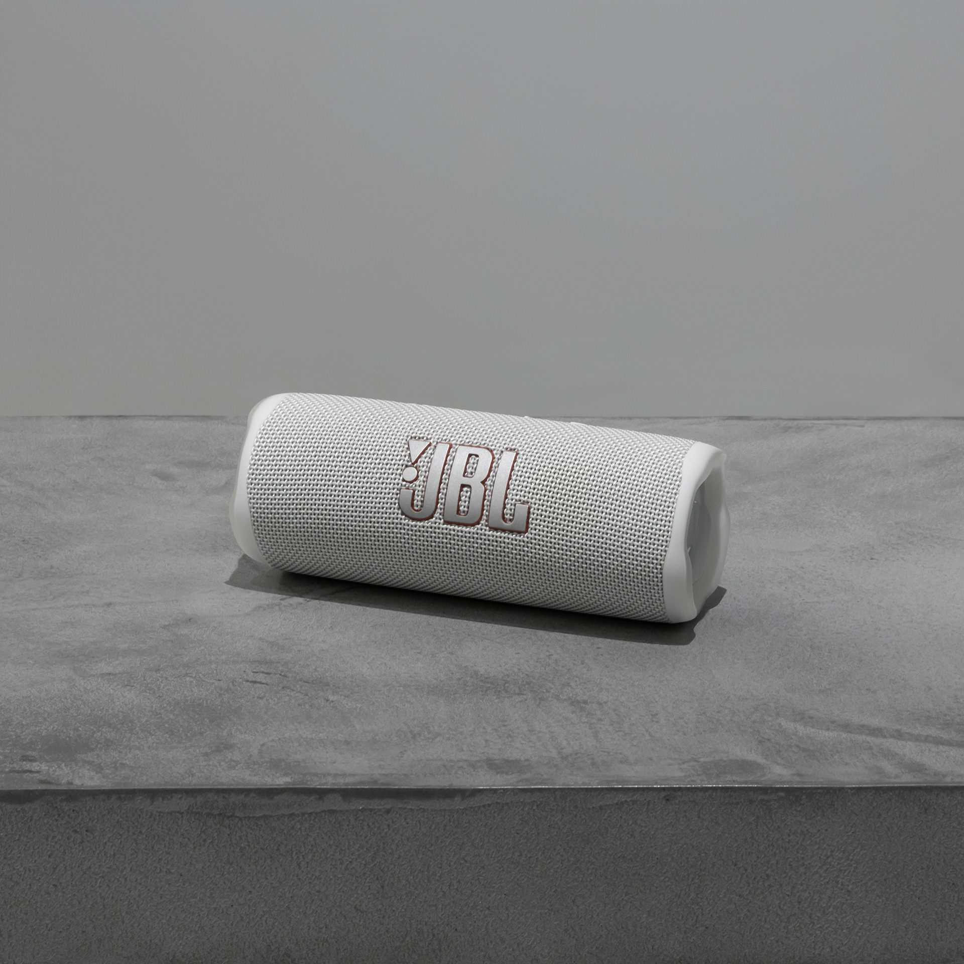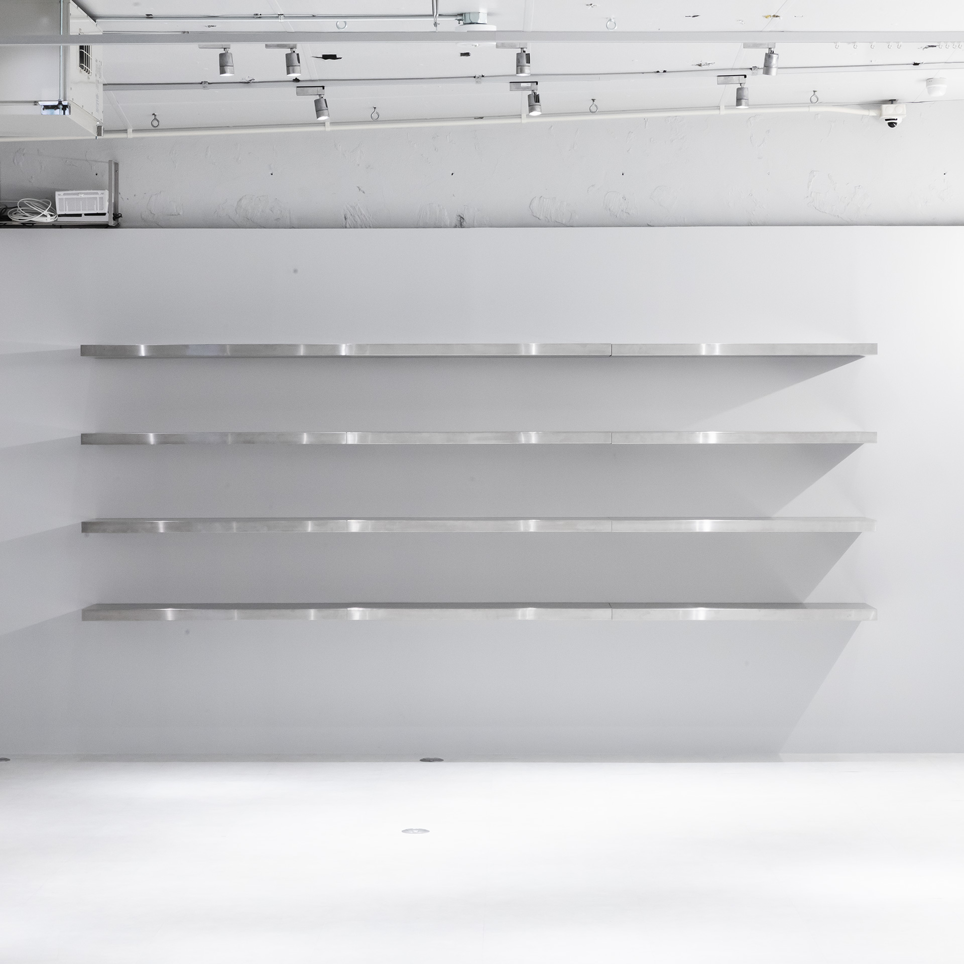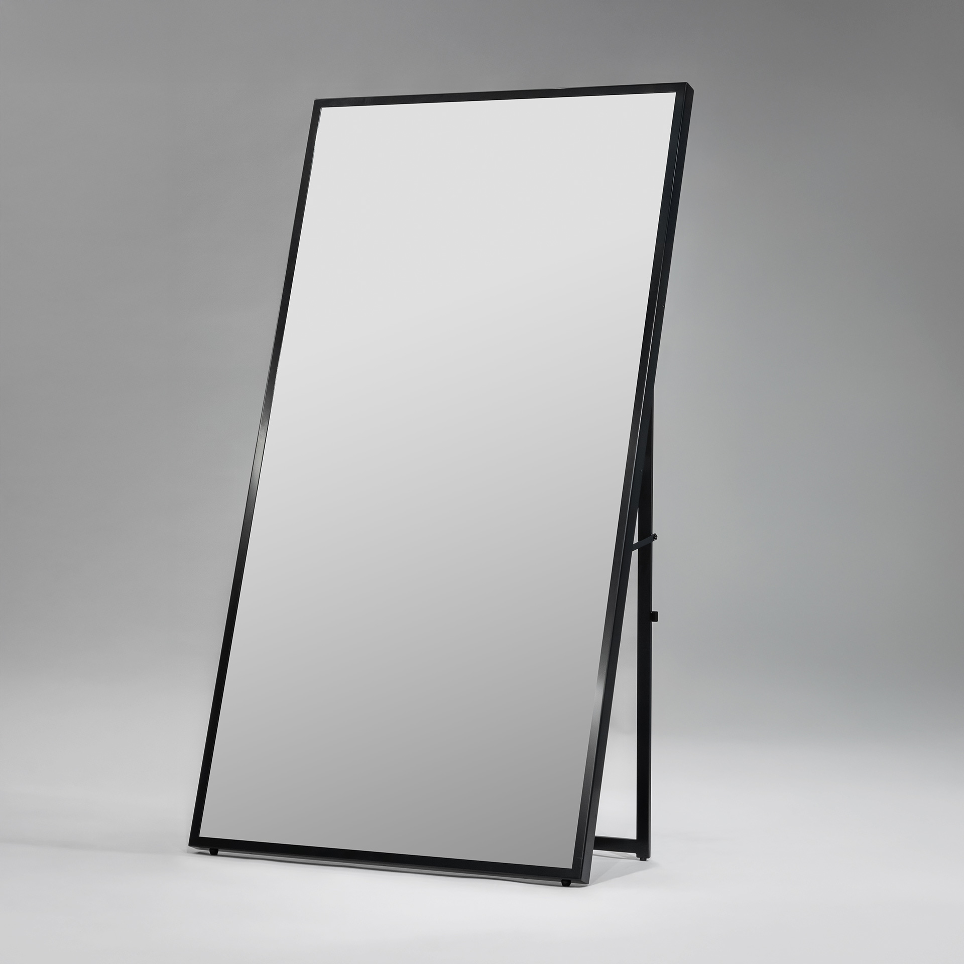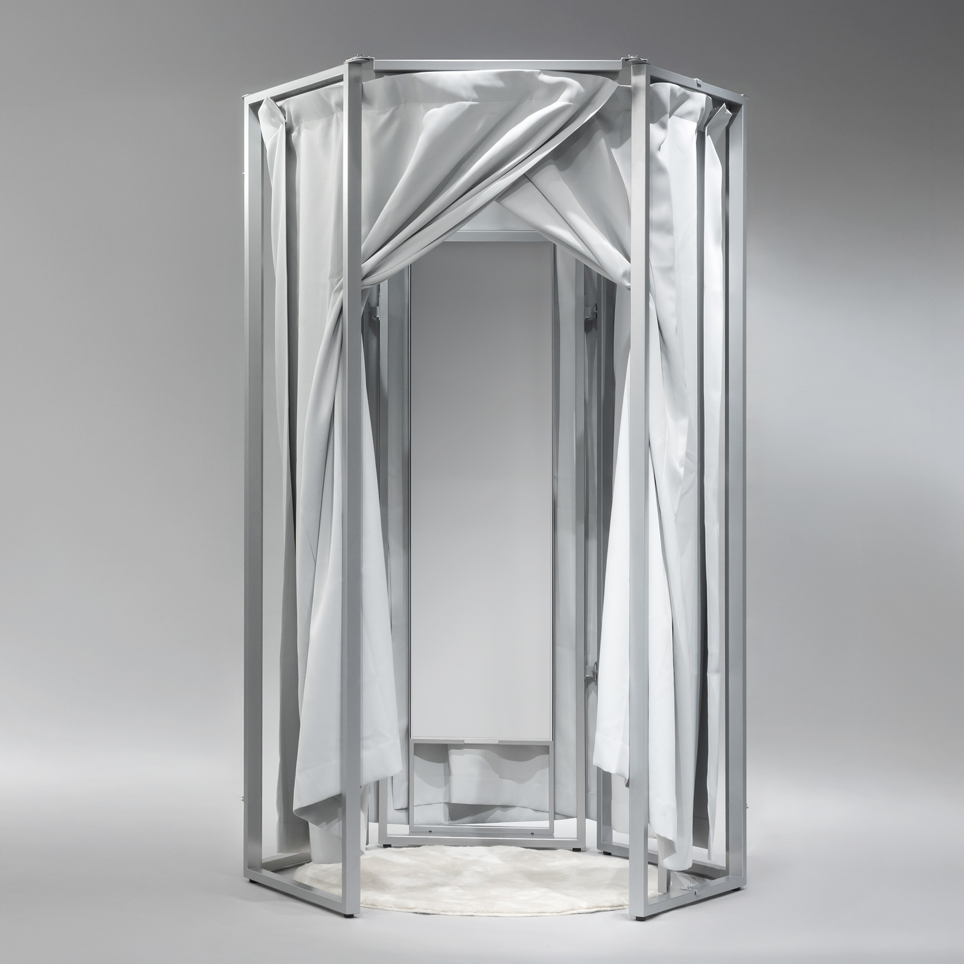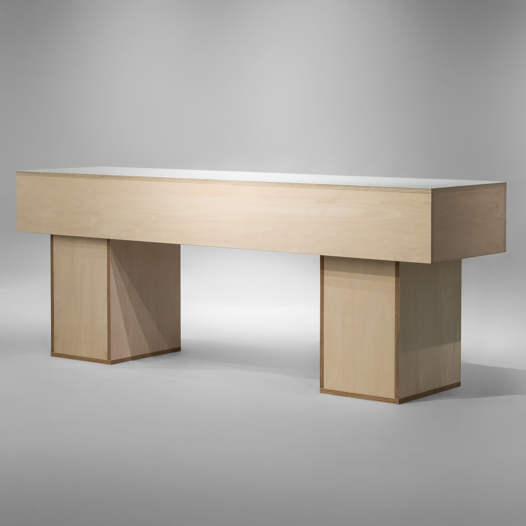EVENT SPACE
Event space to maximize the experience
We can hold events and pop-ups that allow visitors to experience the brand's worldview, which cannot be conveyed by simply displaying the product. An event or pop-up that allows visitors to experience the brand's worldview can be implemented. Optionally, our space designers and construction team can provide total support for your desired space.
Total support for space production tailored to your needs.
GALLERY
FLOOR MAP

EQUIPMENT
Effective floor area:
Exclusive area floor space / Venue: 52.9 m2 Storage: 4.1 m2 Hot water supply room: 4.1 m2 Total exclusive floor space: 61.1 m2
Common Area Floor Space / Toilet: 3.6m2 Entrance: 12.4m2 Common Passage: 10.2m2 Total Common Floor Space: 26.2m2
Height of the ceiling: 3,500mm *Size of the maximum loading frontage: W900×H2260
Utilization of possible uses:
Pop-ups / Exhibitions / Photography / Video Shooting / Video Streaming Conferences / Seminars / Talk Shows /
Company Briefing Lessons / Workshops / Solo Exhibitions / Galleries / Art Exhibitions
Equipment List:
Air-conditioning / Power supply (each unit has its own outlet) / Wi-Fi / Indoor lighting / Indirect lighting / Projector /
Shared entrance / shared hot water supply (refrigerator and trash can) / shared restrooms (2 private rooms for men and women) /
Back space (with luggage rack) / Vacuum cleaner / Shared vending machine / Shared umbrella stand / Power supply capacity 100V
Internet environment:
Wi-Fi connectivity available
List of sound equipment:
Bluetooth connected speakers (4 units)
Charged rental:
Tables / Chairs / Easels / Posters / Hanger racks / Shelf fixtures / Risers / Mannequins / Bodies, etc.
- *All products listed in the Shop Builder (https://shopbuilder.jp) are available.
- *Fixtures and other items can be purchased through Shop Builder Plus (https://shopbuilder-plus.jp/).
- *Carry-in/out fee is the same as listed on Shop Builder.
ONLINE PROMOTION
In order to create a point of contact between the brand and its customers,
information on exhibitions, events, and products will be sent out via Instagram / Facebook / X.
On the owned media, the brand can create and post content that it wants to communicate in depth.
In conjunction with exhibitions and events,
products will be posted and sold on the SAS online store.
SOCIAL MEDIA
The exhibit will be posted on SAS® Instagram / Facebook / X (formerly Twitter) to convey details and appeal of the brands and products to be exhibited. The exhibit will be promoted through feeds and Stories during the exhibition period.
-
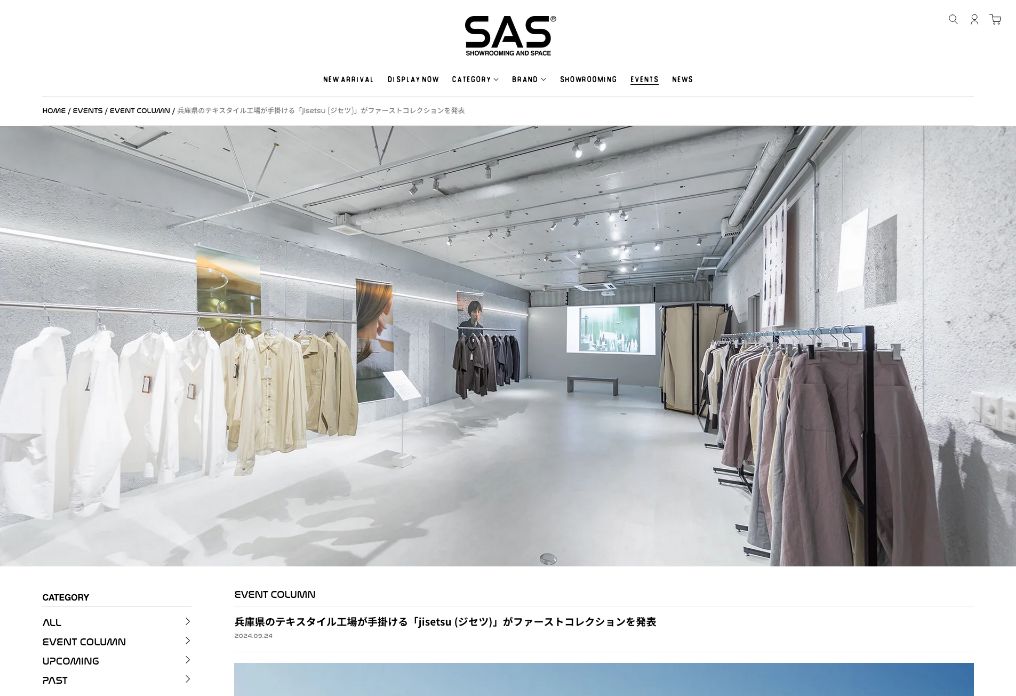
OWNED MEDIA
In order to communicate the brand more deeply, we will distribute the story of product development, history and thoughts as article contents. We will produce content that conveys the appeal of the brand and its products.
-
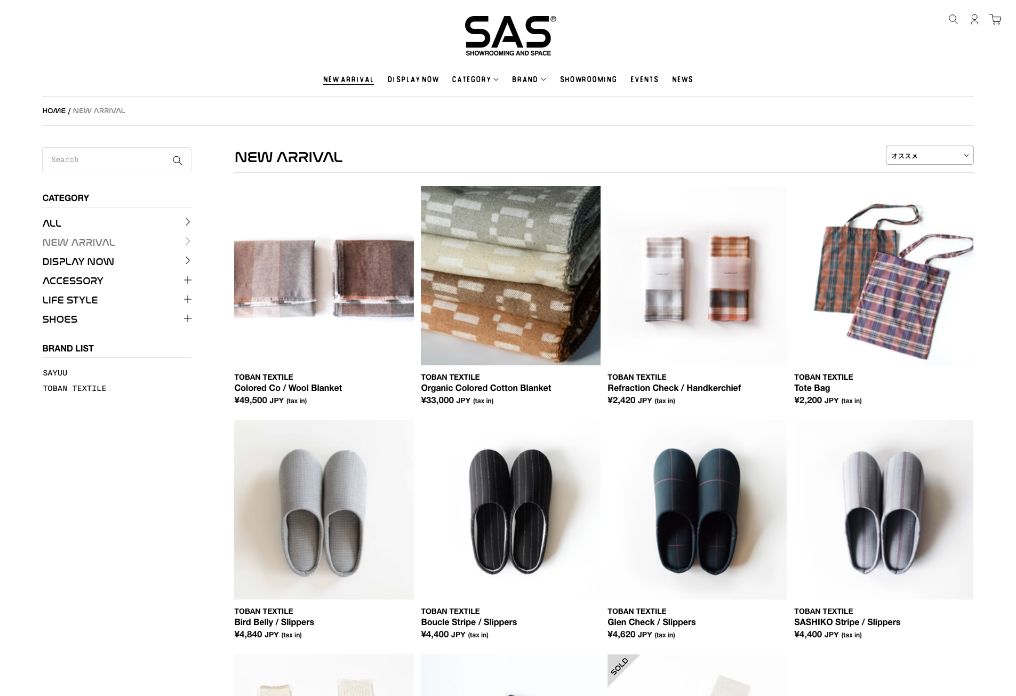
ONLINE STORE
Exhibited products can be listed and sold at the SAS® online store. Visitors can view the actual products and be guided smoothly through to the purchase process. After the exhibition period is over, the products are archived, so you can continue to expand contact points and sales. You can also direct customers to the brand's online store.
PRICE
Event space is available for a minimum of 3 hours.
In addition to standard equipment, we offer additional rentals of fixtures, mannequins, and other items as needed for your event.
| Purpose | Hours | Price (tax included) | Management Cost | Total (tax included) | |
|---|---|---|---|---|---|
| All day use | Weekday | AM9 - PM6 (9h) | ¥110,000 | ¥11,000 | ¥121,000 |
| Saturdays, Sundays, and holidays | AM9 - PM6 (9h) | ¥132,000 | ¥13,200 | ¥145,200 | |
| Hourly Rental | Weekday | Available from 3 hours and up | ¥16,500 / 1h | ¥1,650 / 1h | ¥18,150 / 1h |
| Saturdays, Sundays, and holidays | Available from 3 hours and up | ¥19,800 / 1h | ¥1,980 / 1h | ¥21,780 / 1h | |
Weekday all day use AM9 - PM6 (9h)
¥121,000 (tax included)
| Hours | AM9 - PM6 (9h) |
|---|---|
| Price (tax included) | ¥110,000 |
| Management Cost | ¥11,000 |
| Total (tax included) | ¥121,000 |
Saturdays, Sundays and holidays all day use AM9 - PM6 (9h)
¥145,200 (tax included)
| Hours | AM9 - PM6 (9h) |
|---|---|
| Price (tax included) | ¥132,000 |
| Management Cost | ¥13,200 |
| Total (tax included) | ¥145,200 |
Weekday hourly Rental
¥18,150 / 1h (tax included)
| Hours | Available from 3 hours and up |
|---|---|
| Price (tax included) | ¥16,500 / 1h |
| Management Cost | ¥1,650 / 1h |
| Total (tax included) | ¥18,150 / 1h |
Saturdays, Sundays and holidays hourly Rental
¥21,780 / 1h (tax included)
| Hours | Available from 3 hours and up |
|---|---|
| Price (tax included) | ¥19,800 / 1h |
| Management Cost | ¥1,980 / 1h |
| Total (tax included) | ¥21,780 / 1h |
- *1 day rental" can be extended by 1 hour until 7:00 p.m. (Hourly rental rates apply.)
- *Consultation for space production will be quoted according to the contents.
CALENDAR
| Sun | Mon | Tue | Wed | Thu | Fri | Sat |
|---|---|---|---|---|---|---|
1 | 2 | 3 | 4 | 5 | 6 | 7 |
8 | 9 | 10 | 11 | 12 | 13 | 14 |
15 | 16 | 17 | 18 | 19 | 20 | 21 |
22 | 23 | 24 | 25 | 26 | 27 | 28 |
Regular holiday
Regular holiday
ACCESS
- Access
- 5 minute walk from the Takeshita exit of Harajuku Station on the JR Yamanote Line
8 minute walk from Exit 2 of Meiji-jingumae Station on the Tokyo Metro Chiyoda and Fukutoshin Lines
HOW TO USE
SAS® requires a preparation period of approximately one month before the start of use. If you have any questions or need last-minute information, please contact us through the CONTACT page.
-
If you would like to use the event space, please fill out the application form.
-
A representative will contact you within two to three business days to confirm the availability of event space. We will also ask you for more details about the items on display.
-
After the period of use and exhibits are determined, we will send you the URL for the usage decision form. Please fill out the form and your reservation will be confirmed.
-
Payment is to be made in advance by bank transfer to the designated account. After your reservation is confirmed, we will send you an invoice. Please transfer the fee by the date indicated on the invoice.
-
The period of use includes all time from receiving the exhibits to preparation and cleanup.
*However, due to the tightening of delivery and pickup hours by courier companies in accordance with the “Overtime Work Regulations,” please consult with us before applying if you think it will be difficult to make an appointment or to remove or pick up your items during your usage period.





